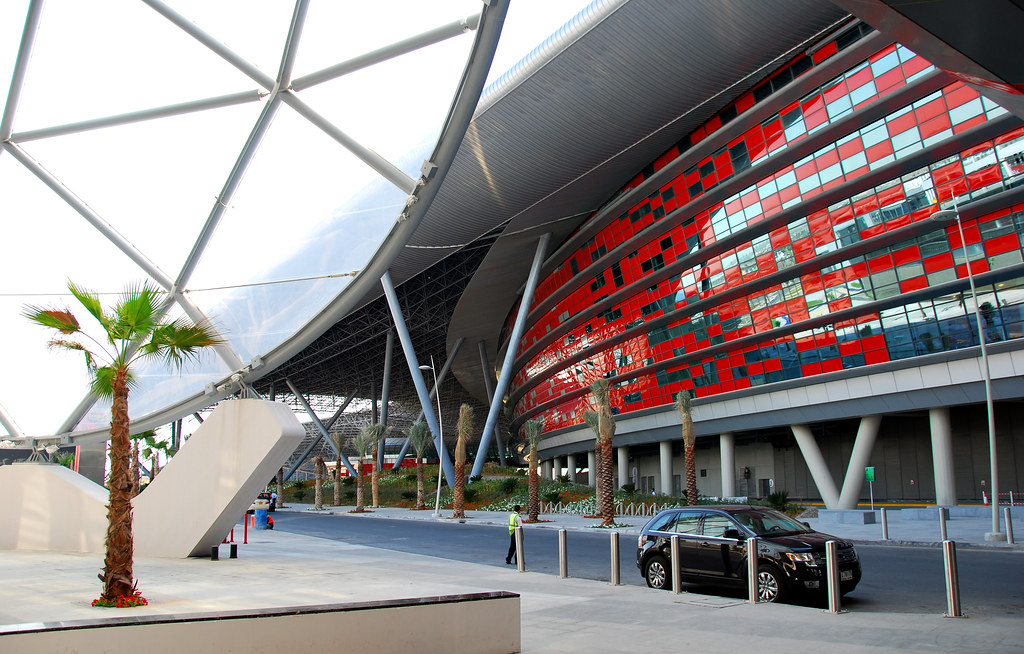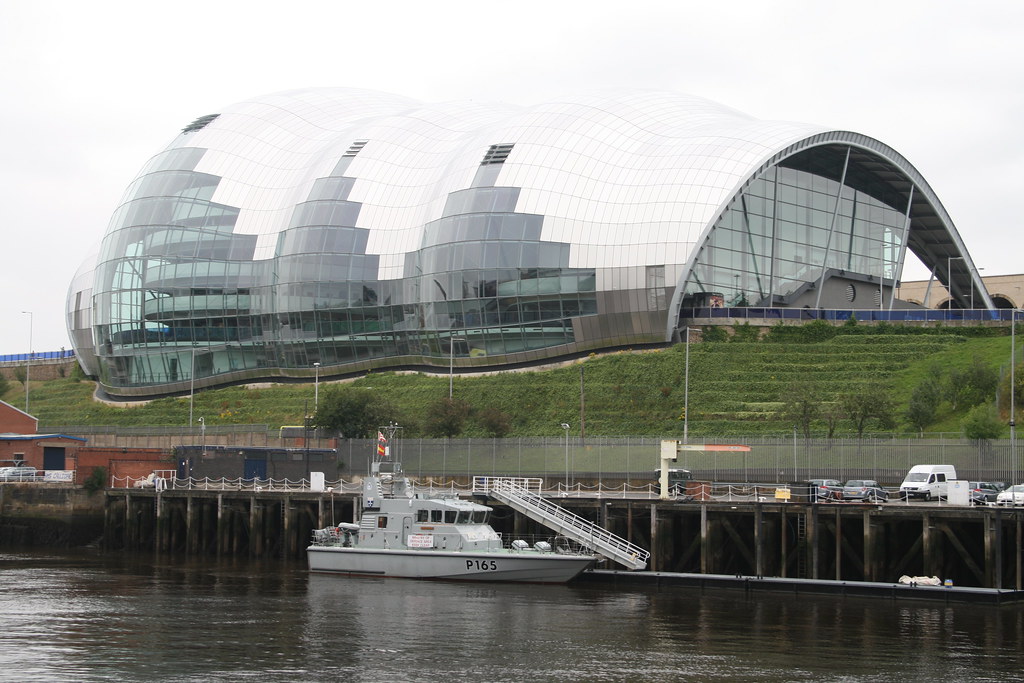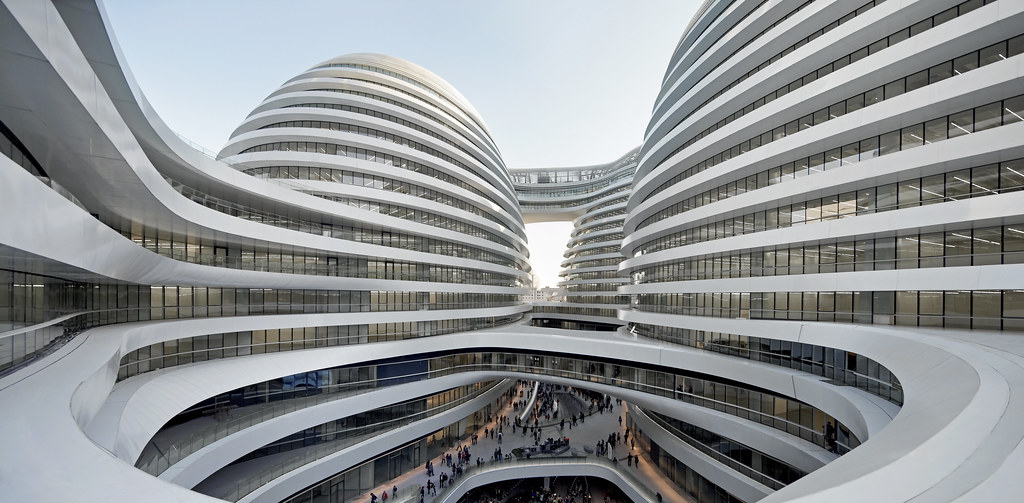 |
| New Milan Trade Fair © Flickr- username: 準建築人手札網站 Forgemind ArchiMedia |
 |
| New Milan Trade Fair © Flickr- username: 準建築人手札網站 Forgemind ArchiMedia |
 |
| New Milan Trade Fair © Flickr- username: 準建築人手札網站 Forgemind ArchiMedia |
 |
| New Milan Trade Fair © Flickr- username: 準建築人手札網站 Forgemind ArchiMedia |
The New Milan Trade Fair is an impressive construction, with a 5-kilometer perimeter and a 1.000.000 mq built surface that rises on a 2.000.000 mq land surface.
The New Trade Fair is made of eight big monoplanar and biplanar pavilions that, together, make a gross expositive surface of about 345.000 mq, plus 60.000 mq outdoors.
The whole route is on two areas, the one of the East entrance and the one of the West entrance. All the accesses and the exits to the Fair are organized through them. The buildings have got different functions (services, snack points, offices, hotel, commercial gallery, receptions of the pavilions, smaller expositive spaces). The placement of the buildings on the central axis is on different surfaces among water pools, green areas and epoxy resin floorings.
As background there are the big pavilion fa栤es made of glass and mirror stainless steel. Above this space there is the big cover named “Veil”. The flow of this veil is made of constant arithmetic variations that refer to natural landscape: “craters”, ''waves'', ''dunes'', ''hills''. This spine (1,500 m in length and 32 m in width) is the symbol of the project: a ''spinal column'' that covers about 47.000 mq.
This is a construction thought for affairs, but not only. Indeed, the Fair finds its natural prolongation on a structure thought for communication and exchange of ideas: a Congress Centre subdivided into ten rooms (for a total of 2600 seats). Close to the Congress Centre, in the central point of the veil, there is the multifunctional service Centre.
Lastly, a 9-hectar park and a green internal route surround the expositive pavilions on North West. Together, they represent a relax area of about 180.000 mq.
Massimilano Fuksas Architetto ( Milan, Italy, 2002-2005 )















